Sunset Studios
It’s all about YOU here
Sunset Studios is the leading provider of premier studio production facilities, sound stages and production services in Los Angeles and New York.
Our Hollywood lots include modern sound stages located on state-of-the-art production facilities, with the latest amenities and sophisticated digital technologies. Our upcoming, purpose-built locations will be best-in-class, full stop. Quixote provides our production services, with an expansive, highest-quality fleet of trailers, trucks and other vehicles, lighting/grip and supplies/expendables. What’s more, we offer unsurpassed, personalized client service. Our teams provide concierge-style support, with a focus on problem-solving and flexibility.
At Hollywood’s center for over 100 years, we’ve played a critical role in the development of the entertainment industry. Now, we want to play a critical role in your success.
(323) 860-8100 | Sales@SunsetStudios.com
Glenoaks Studios
Stage 1 – 14,241 SF | 155′ x 95′ | 35′ to grid
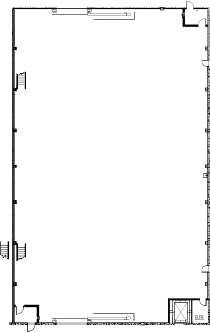
Stage Specifications
- Width 155′
- Length 95′
- Height 35′
- Total Square Footage 14,241 SF
- Floor Wood over slab
- Elephant Door (W x H) 15′-0” X 16′-0″
Stage Extras
- Hose Bib Yes
- Gas No
- Compressed Air No
Electric Service
- Production Power 750kVA transformer total power 7200 amps
- 240 Volts No
- 480 Volts No
- Tech Power Available
- Power In Grid 2 company switches
HVAC
- 100 tons
- Redlight Control Yes
- Ventilation Yes
- Heating Yes
Stage 2 – 18,269 SF | 154′ x 120′ | 40′ to grid
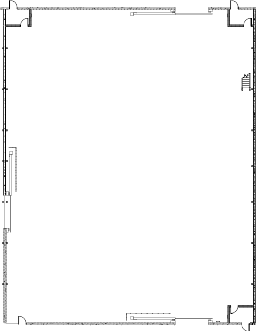
Stage Specifications
- Width 154′
- Length 120′
- Height 40′
- Total Square Footage 18,269
- Floor Wood over slab
- Elephant Door (W x H) 16′-0″ x 16′-2″
Stage Extras
- Hose Bib Yes
- Gas No
- Compressed Air No
Electric Service
- Production Power 750kVa transformer total power 7200 amps
- 240 Volts No
- 480 Volts No
- Tech Power Available
- Power In Grid 2 company switches
HVAC
- 100 tons
- Redlight Control Yes
- Ventilation Yes
- Heating Yes
Stage 3 – 18,148 SF | 154′ x 120′ | 40′ to grid
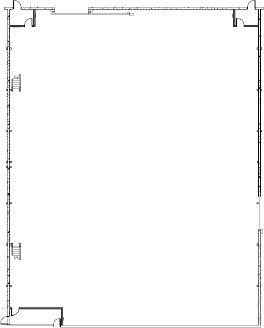
Stage Specifications
- Width 154′
- Length 120′
- Height 40′
- Total Square Footage 18,148
- Floor Wood over slab
- Elephant Door (W x H) 16′-0″ x 16′-2″
Stage Extras
- Hose Bib Yes
- Gas No
- Compressed Air No
- Catwalks Yes
Electric Service
- Production Power 750kVa transformer total power 7200 amps
- 240 Volts No
- 480 Volts No
- Tech Power Available
- Power In Grid 2 company switches
HVAC
- 100 tons
- Redlight Control Yes
- Ventilation Yes
- Heating Yes
Stage 4 – 20,608 SF | 158′ x 136′ | 40′ to grid
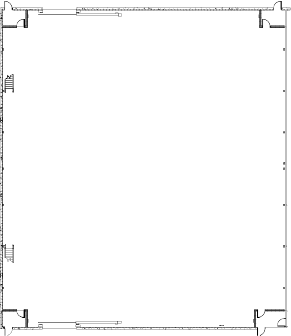
Stage Specifications
- Width 154′
- Length 136′
- Height 40′
- Total Square Footage 20,608
- Floor Wood over slab
- Elephant Door (W X H) 16’-0” x 16’-2”
Stage Extras
- Hose Bib Yes
- Gas No
- Compressed Air No
Electric Service
- Production Power 750kVA transformer total power 7200 amps
- 240 Volts No
- 480 Volts No
- Tech Power Available
- Power In Grid 2 company switches
HVAC
- 100 tons
- Redlight Control Yes
- Ventilation Yes
- Heating Yes
Stage 5 – 15,809 SF | 127′ x 112′ | 35′ to grid
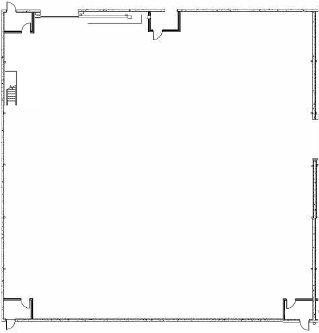
Stage Specifications
- Width 127′
- Length 127′
- Height 35′
- Total Square Footage 15,809 SF
- Floor Wood over slab
- Elephant Door (W x H) 16’-0” x 16’-2”
Stage Extras
- Hose Bib Yes
- Gas No
- Compressed Air No
- Catwalks Yes
Electric Service
- Production Power 750kVA transformer total power 7200 amps
- 240 Volts No
- 480 Volts No
- Tech Power Available
- Power In Grid 2 company switches
HVAC
- 100 tons Yes
- Redlight Control Yes
- Ventilation Yes
- Heating Yes
Stage 6 – 15,816 SF | 127′ x 127′ | 35′ to grid
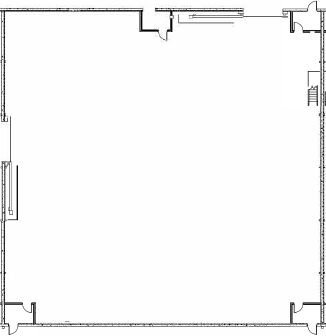
Stage Specifications
- Width 127′
- Length 127′
- Height 35′
- Total Square Footage 15,816
- Floor Wood over slab
- Elephant Door (W X H) 16′-0″ x 16′-2″
Stage Extras
- Hose Bib Yes
- Gas Yes
- Compressed Air No
- Catwalks Yes
Electric Service
- Production Power 750kVA transformer total power 7200 amps
- 240 Volts No
- 480 Volts No
- Tech Power Available
- Power In Grid 2 company switches
HVAC
- 100 tons
- Redlight Control Yes
- Ventilation Yes
- Heating Yes
Stage 7 – 13,887 SF | 127′ x 127′ | 35′ to grid
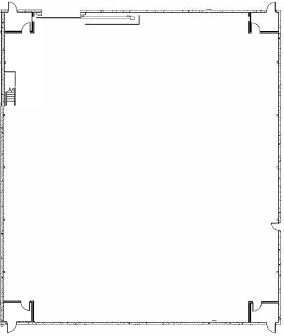
Stage Specifications
- Width 127′
- Length 112′
- Height 35′
- Total Square Footage 13,887
- Floor Wood over slab
- Elephant Door (W X H) 16′-0″ x 16′-2″
Stage Extras
- Hose Bib Yes
- Gas No
- Compressed Air No
- Cat Walks Yes
Electric Service
- Production Power 750kVA transformer total power 7200 amps
- 240 Volts No
- 480 Volts No
- Tech Power Available
- Power In Grid 2 company switches
HVAC
- 100 tons
- Redlight Control Yes
- Ventilation Yes
- Heating Yes
Las Palmas Studios
Stage 1 – 7,513 SF | 70′ x 97′ | 24′ to grid
Stage Specifications
- Width 70′
- Length 97′
- Height 24′
- Total Square Footage 7,513 SF
- Floor Wood over slab
- Elephant Door (W x H) 13’9″ X 18′
Electric Service
- Production Power: 1 – switched buss bar 120/208 v, 3 phase 800 amps per phase 2400 total amps 120/208 800 Amp Per Phase
- 240 Volts No
- 480 Volts No
- Tech Power Available
- Power In Grid No
Additional Info
- Audience Rated 250 + crew of 49; A3 rating
- Drive-In Yes
- Cat Walks Yes
Support Space
- Control Room Connectivity Yes; Fiber & Isolated tech power
- Space Available: Dressing Rooms, Wardrobe, and Hair + Make Up rooms are available in adjacent buildings
HVAC
- 80 tons
- Redlight Control Yes
- Ventilation Yes
- Heating Yes
Heavy Equipment
Stage Management to authorize
- Stage Management to authorize
- Full Service Control Room Available
Stage Extras
- Hose Bib Yes
- Gas Yes
- Drain No
- Compressed Air Yes
- Wireless Internet Available
- Phone Available
- Fax Available
Stage 2/2A – 9,532 SF | 69′ x 79’4″ | 24′ to grid
Stage 2 Specifications
- Width 69′
- Length 79’4″
- Height 24′
- Total Square Footage 9,532 SF
- Floor Wood over slab
- Elephant Door (W x H) 13’8″ X 18′
Stage 2A Specifications
- Width 60′
- Length 50′
- Height 20′
- Total Square Footage 2,826 SF
- Floor Wood over slab
- Elephant Door (W x H) 7’7″ X 9’7″
Electric Service
- Production Power 1 – switched buss bar 120/208 v, 3 phase 800 amps per phase 2400 total amps
- 240 Volts No
- 480 Volts No
- Tech Power Available
- Power In Grid No
Additional Info
- Audience Rated 250 + crew of 49; A3 rating
- Drive-In Yes
- Cat Walks Yes
Support Space
- Control Room Connectivity Yes: SMPTE fiber & audio break-outs/tech power
- Space Available: Dressing Rooms, Wardrobe, and Hair + Make Up rooms are available in adjacent buildings
HVAC
- 80 tons
- Redlight Control Yes
- Ventilation Yes
- Heating Yes
Heavy Equipment
Stage Management to authorize
- Full Service Control Room Available
Stage Extras
- Hose Bib Yes
- Gas Yes
- Drain No
- Compressed Air Yes
- Wireless Internet Available
- Phone Available
- Fax Available
Stage 4 – 18,550 SF | 101′ x 174′ | 35′ to grid
Stage Specifications
- Width 101′
- Length 174′
- Height 35′
- Total Square Footage 18,550 SF
- Floor Raised Wood
- Elephant Door (W x H) 15’3″ X 20′
Electric Service
- Production Power 2 – switched buss bar 120/208 v, 3 phase 800 amps per phase 4800 total ampse
- 240 Volts No
- 480 Volts No
- Tech Power Available
Additional Info
- Audience Rated 250 + crew of 49; A3 rating
- Drive-In Yes
- Cat Walks Yes
Support Space
- Control Room Connectivity Yes; SMPTE fiber & audio break-outs/tech power
- Space Available Dressing Rooms, Wardrobe, and Hair + Make Up rooms are available in adjacent buildings
HVAC
- 160 tons
- Redlight Control Yes
- Ventilation Yes
- Heating Yes
Heavy Equipment
Stage Management to authorize
- Full Service Control Room Available
Stage Extras
- Hose Bib Yes
- Gas Yes
- Drain No
- Compressed Air Yes
- Wireless Internet Available
- Phone Available
- Fax Available
Stage 5 – 14,756 SF | 90′ x 158′ | 20’/25′ to grid
Stage Specifications
- Width 90′
- Length 158′
- Height 20’/25′
- Total Square Footage 14,756 SF
- Floor Raised Wood
- Elephant Door (W x H) 14′ X 18′
Electric Service
- Production Power 1 – switchable buss bar 120/208 v, 3 phase 1000 amps per phase 3000 total amps
- 240 Volts No
- 480 Volts No
- Tech Power Available
Additional Info
- Audience Rated Yes
- Drive-In Yes – Limited Weight
- Cat Walks Yes
- CYC: White; 70′ Single wall
Support Space
- Isolated Tech Power Yes
- Space Available Dressing Rooms, Wardrobe, and Hair + Make Up rooms are available in adjacent buildings
HVAC
- 80 tons
- Redlight Control Yes
- Ventilation Yes
- Heating Yes
Heavy Equipment
Stage Management to authorize
- Stage Management to authorize
- Control Room: Production Truck needed
Stage Extras
- Hose Bib Yes
- Gas Yes
- Drain No
- Compressed Air Yes
- Wireless Internet Available
- Phone Available
- Fax Available
Stage 6 – 11,269 SF | 90′ x 119′ | 24′ to grid
Stage Specifications
- Width 70′
- Length 97′
- Height 24′
- Total Square Footage 11,269 SF
- Floor Wood over slab
- Elephant Door (W x H) 13’9″ X 18′
Support Space
- Isolated Tech Power Yes
- Space Available Dressing Rooms, Wardrobe, and Hair + Make Up rooms are available in adjacent buildings
HVAC
- 80 tons
- Redlight Control Yes
- Ventilation Yes
- Heating No
Heavy Equipment
Stage Management to authorize
- Stage Management to authorize
- Control Room: Production Truck needed
Stage Extras
- Hose Bib Yes
- Gas Yes
- Drain No
- Compressed Air Yes
- Wireless Internet Available
- Phone Available
- Fax Available
Electric Service
- Production Power 1 – switched buss bar 120/208 v, 3 phase 1000 amps per phase 3000 total amps
- 240 Volts No
- 480 Volts No
- Tech Power Available
Additional Info
- Audience Rated No
- Drive-In Yes
- Cat Walks Yes
Stage 7 – 8,313 SF | 100′ x 80′ | 24′ to grid
Stage Specifications
- Width 100′
- Length 80′
- Height 24′
- Total Square Footage 8,313 SF
- Floor Wood over slab
- Elephant Door (W x H) 11’10” X 16′
Electric Service
- Production Power 1 – switchabl buss bar 120/208 v, 3 phase 800 amps per phase 2400 total amps
- Tech Power Available
- Power In Grid No
Additional Info
- Audience Rated 250 + crew of 49
- Drive-In Yes
- Cat Walks Yes
Support Space
- Control Room Connectivity Yes; Fiber & Isolated tech power
- Space Available Dressing Rooms, Wardrobe, and Hair + Make Up rooms are available in adjacent buildings
HVAC
- 80 tons
- Redlight Control Yes
- Ventilation No
- Heating Yes
Heavy Equipment
Stage Management to authorize
- Full Service Control Room Available
- Control Room: Production Truck needed
Stage Extras
- Hose Bib Yes
- Gas Yes
- Drain No
- Compressed Air Yes
- Wireless Internet Available
- Phone Available
- Fax Available
Stage 9 – 10,742 SF | 99′ x 100′ | 24’6″ to grid
Stage Specifications
- Width 99′
- Length 100′
- Height 24’9″ (Low 19′)
- Total Square Footage 10,742 SF
- Floor Wood over slab
- Elephant Door (W x H) 13’2″ X 14′
Electric Service
- Production Power 2 – switchable buss bars; 120/208 v, 3 phase 800 amps per phase 4800 total amps
- 240 Volts No
- 480 Volts No
- Tech Power Available
Additional Info
- Audience Rated 250 + crew
- Drive-In Yes
- Cat Walks Yes
Support Space
- Control Room Connectivity Yes; SMPTE fiber & audio break-outs/tech power
- Space Available Dressing Rooms, Wardrobe, and Hair + Make Up rooms are available in adjacent buildings
HVAC
- 80 tons
- Redlight Control Yes
- Ventilation Yes
- Heating Yes
Heavy Equipment
Stage Management to authorize
- Full Service Control Room Available
Stage Extras
- Hose Bib Yes
- Gas Yes
- Drain No
- Compressed Air Yes
- Wireless Internet Available
- Phone Available
- Fax Available
Stage 10 – 15,811 SF | 100′ x 155′ | 35′ to grid
Stage Specifications
- Width 100′
- Length 155′
- Height 35′
- Total Square Footage 15,811 SF
- Floor Wood over slab
- Elephant Door (W x H) 16′ X 20′
Electric Service
- Production Power 3 – switchable buss bars 120/208 v, 3 phase 800 amps per phase 7200 total amps
- Tech Power Available
- Power In Grid Available
Additional Info
- Audience Rated 250 + crew
- Drive-In Yes
- Cat Walks Yes
Support Space
- Control Room Connectivity No; Fiber & Isolated tech power
- Space Available Dressing Rooms, Wardrobe, and Hair + Make Up rooms are available in adjacent buildings
HVAC
- 160 tons
- Redlight Control Yes
- Ventilation Yes
- Heating Yes
Heavy Equipment
Stage Management to authorize
- Stage management to authorize
- Control Room: Production Truck needed
Stage Extras
- Hose Bib Yes
- Gas Yes
- Drain No
- Compressed Air Yes
- Wireless Internet Available
- Phone Available
- Fax Available
Stage 11 – 16,633 SF | 100′ x 155′ | 35′ to grid
Stage Specifications
- Width 100′
- Length 155′
- Height 35′
- Total Square Footage 16,633 SF
- Floor Wood over slab
- Elephant Door (W x H) 16′ X 20′
Electric Service
- Production Power 1 – switchable buss bars 120/208 v, 3 phase 800 amps per phase 7200 total amps
- Tech Power Available
- Power In Grid Available
Additional Info
- Audience Rated 250 + crew
- Drive-In Yes
- Cat Walks Yes
Support Space
- Control Room Connectivity No; Fiber & Isolated tech power
- Space Available Dressing Rooms, Wardrobe, and Hair + Make Up rooms are available in adjacent buildings
HVAC
- 160 tons
- Redlight Control Yes
- Ventilation Yes
- Heating Yes
Heavy Equipment
Stage Management to authorize
- Stage Management to authorize
- Control Room: Production Truck needed
Stage Extras
- Hose Bib Yes
- Gas Yes
- Drain Yes
- Compressed Air Yes
- Wireless Internet Available
- Phone Available
- Fax Available
Ideal for: TV Shows, Film Shoots & Commercial Productions
Studio and Soundstage Rentals for Film, TV, Commercial, and Photo Productions