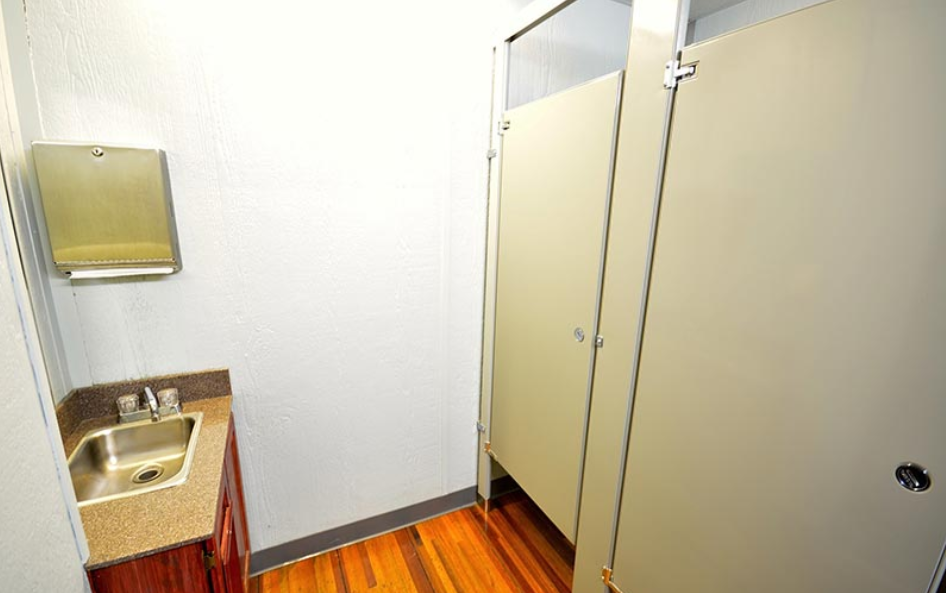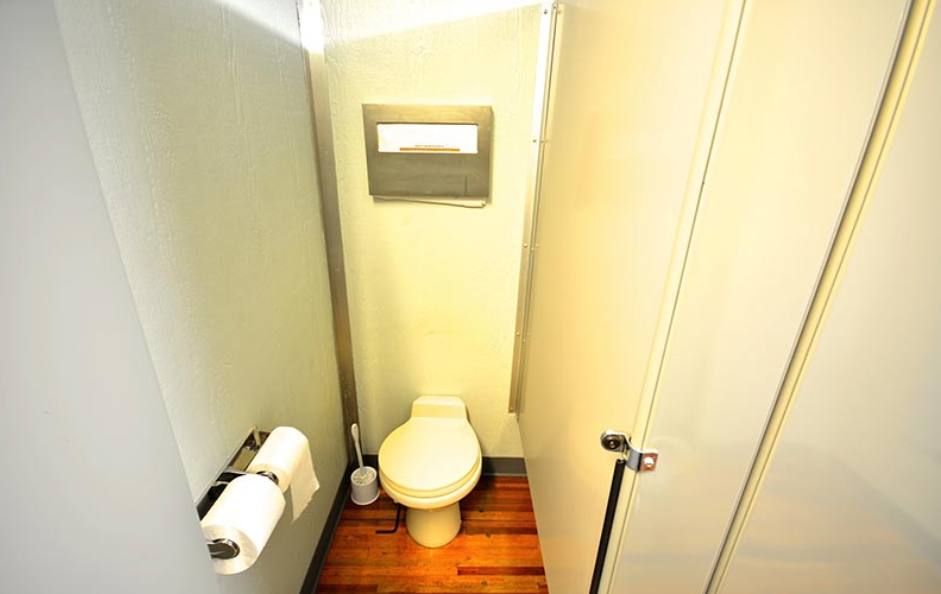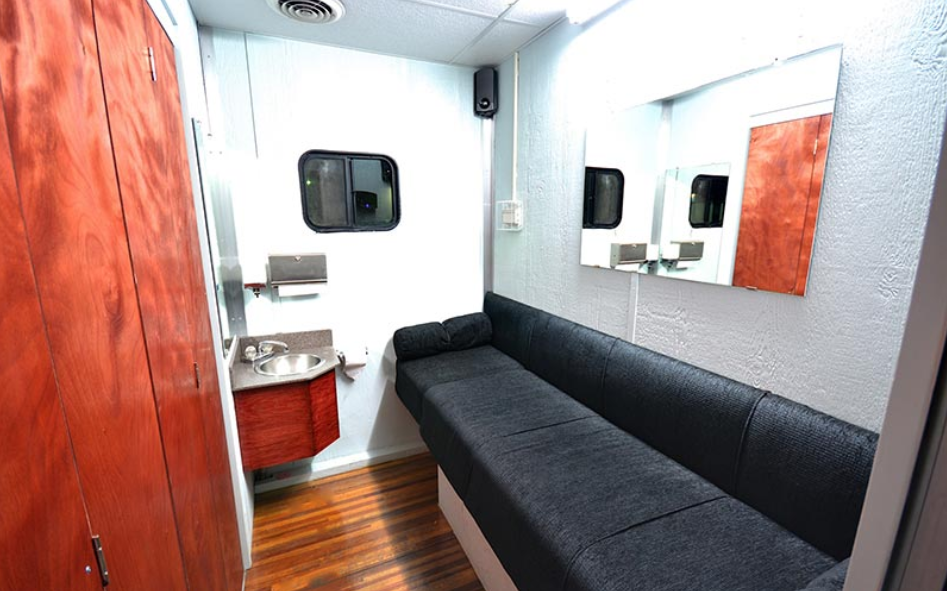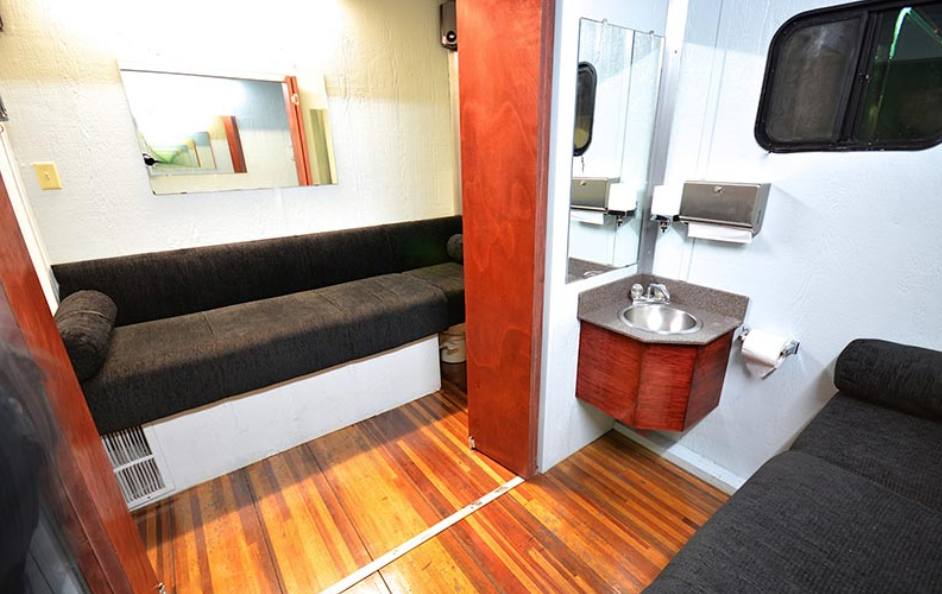Rental Request:
8-Unit Bathroom (8DR)





Specs
- Exterior Length: 50'
- Exterior Width: 8' 6"
- Interior Height: 7'
- Exterior Height: 12'
- Exterior Branding: Quixote by Sunset Studios
- Fuel Tank Size: 40 Gallons
- Fuel Type: Gas
- Battery Capacity: N/A
- Power Hookup: 50A RV
- Flooring Type: Light Wood
- Wall Type: Light
- Counter Type: Light
- Rooms/Station: 8
Features
- Winterization
- Couch (Fabric)
- Private Bathroom
- Crew Bathrooms
Downloads
Links
More Info
- Radio
- Cushioned Benches
- Mirrors
- Heating and Air Conditioning
- Dressing Rooms: 8
- Crew Restrooms: 2