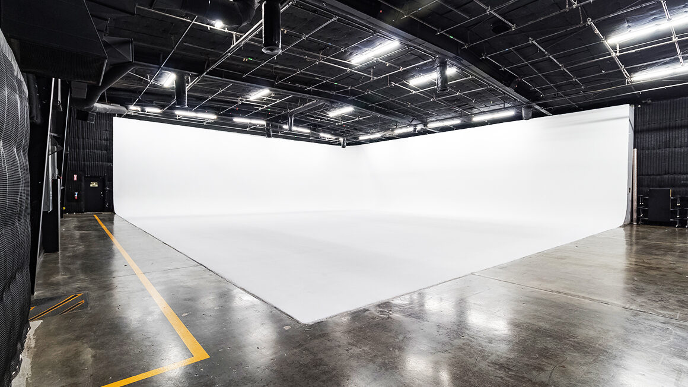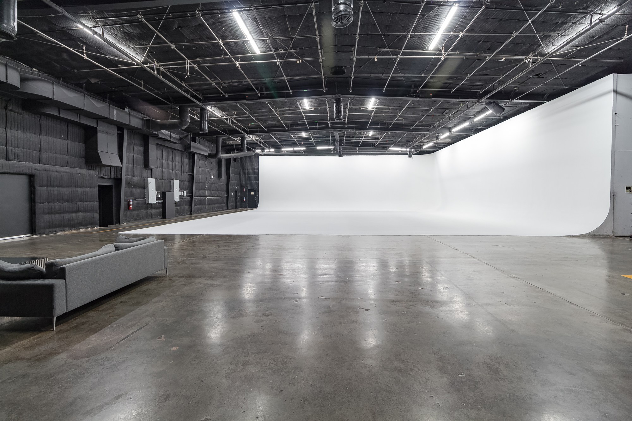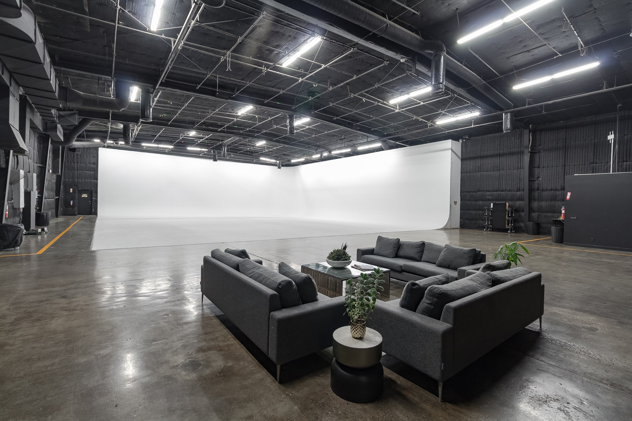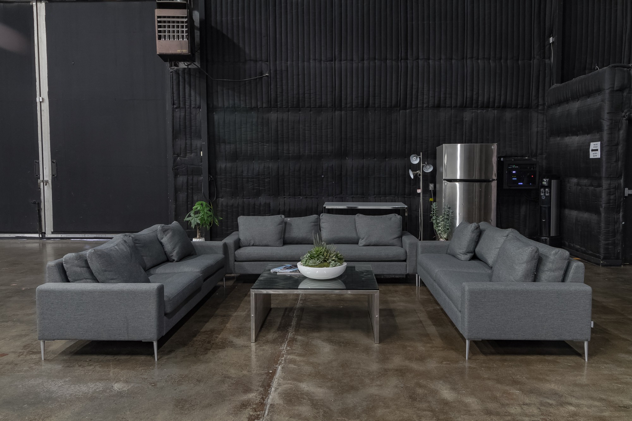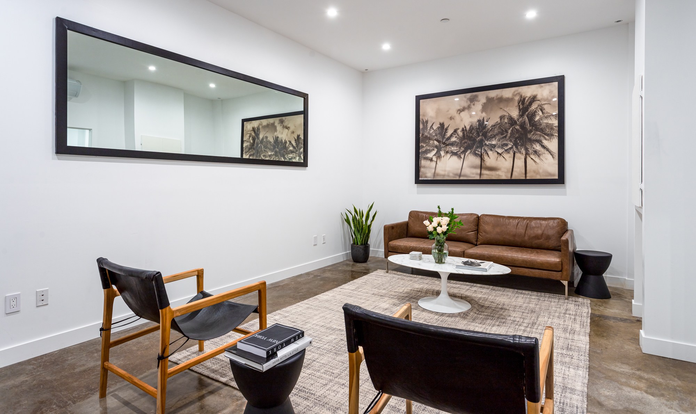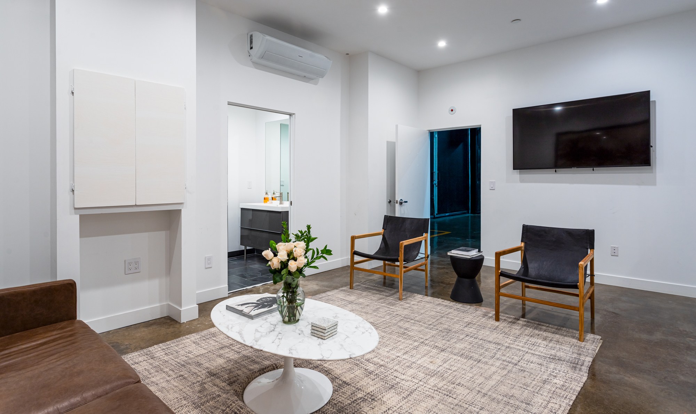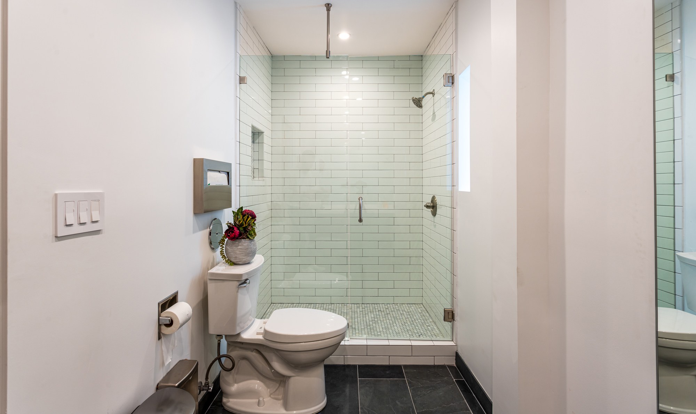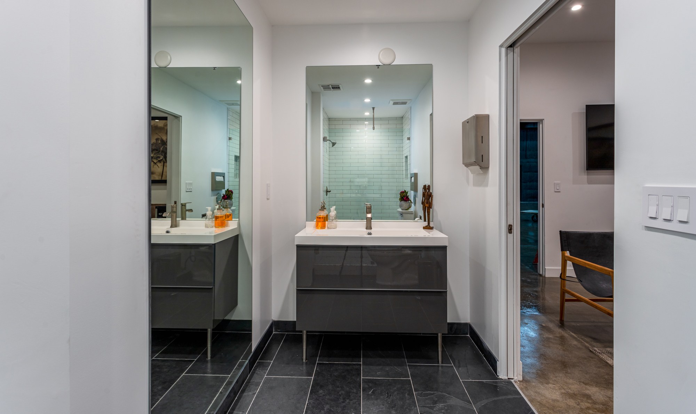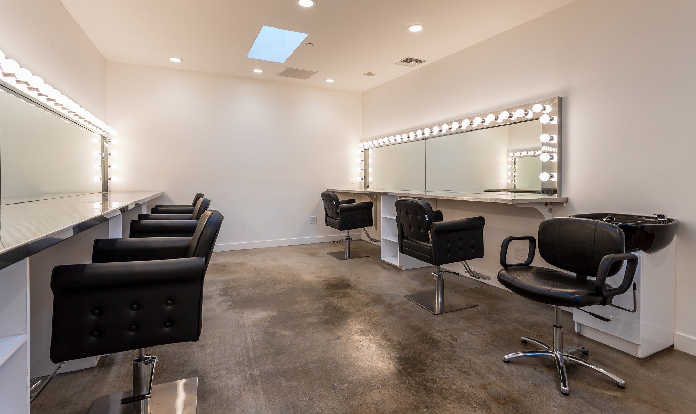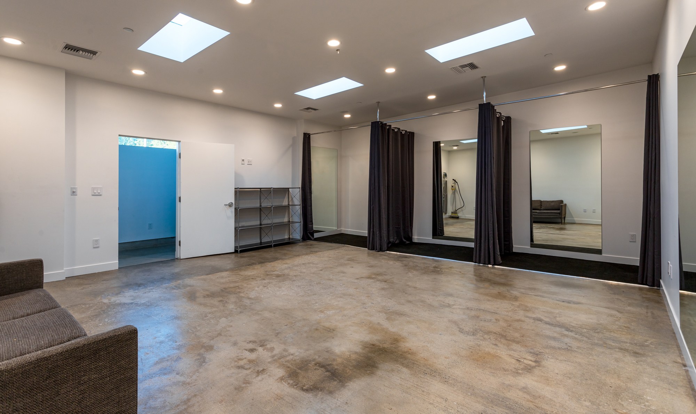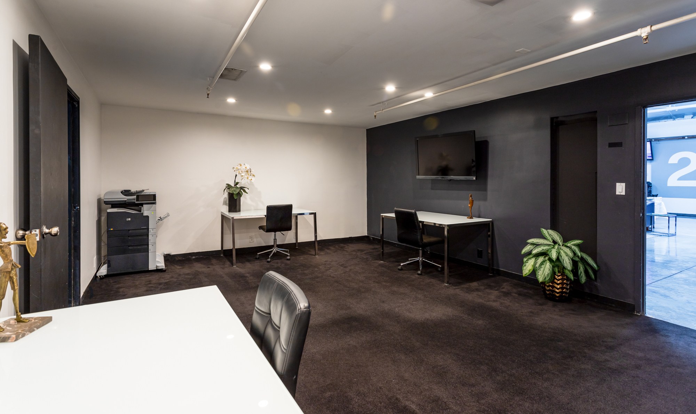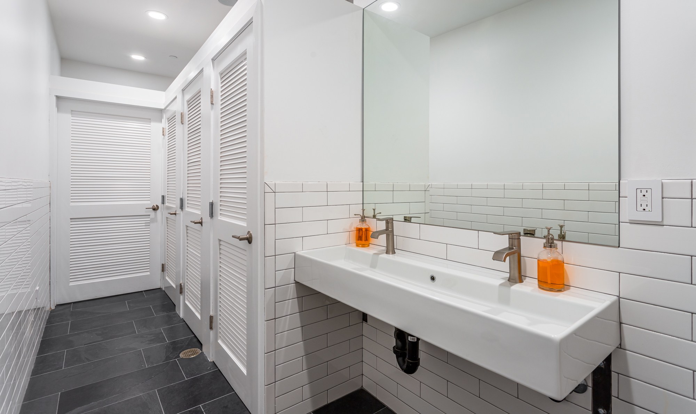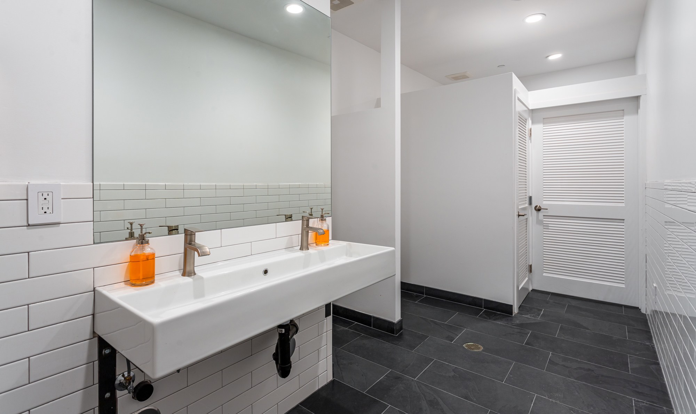Featuring 1,854 sq ft of brand new support rooms!
Ideal for: TV Shows, Film Shoots & Commercial Productions
Studio and Soundstage Rentals for Film, TV, Commercial, and Photo Productions in Los Angeles, Hollywood and Surrounding Areas
 Schematics
Schematics
West Hollywood Studios
Specs
- 7,517 SF
- 75′ x 110′ x 21′
- 60′ x 70′ x 19′ – 2 wall cyc
- 21′ to Grid
- 2400 amps
- 40 Tons HVAC
- Elephant Door – 15′ x 18′
Features
- Access to coffee bar, common area & ping-pong
- Designated parking
- Deluxe makeup and wardrobe room w/ shampoo station
- Unisex shower room
- Green room w/ private shower
- Lounge area
- Production office
- Restrooms
- WiFi Available
Virtual Tours
Click the play button to view the space
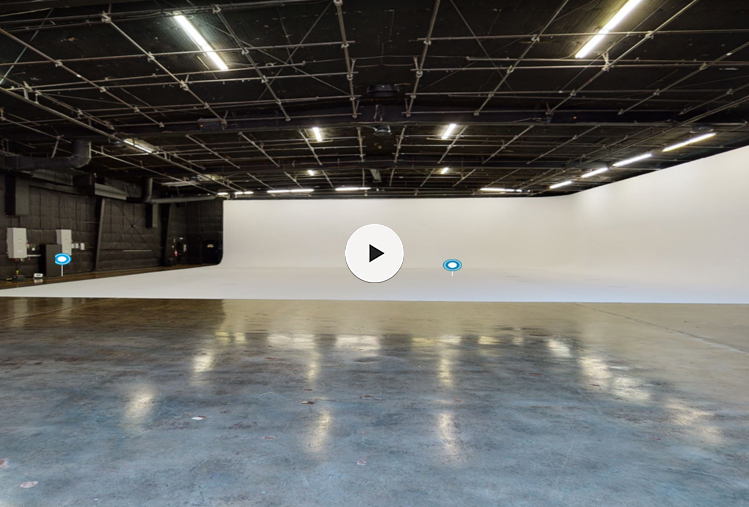
Stage
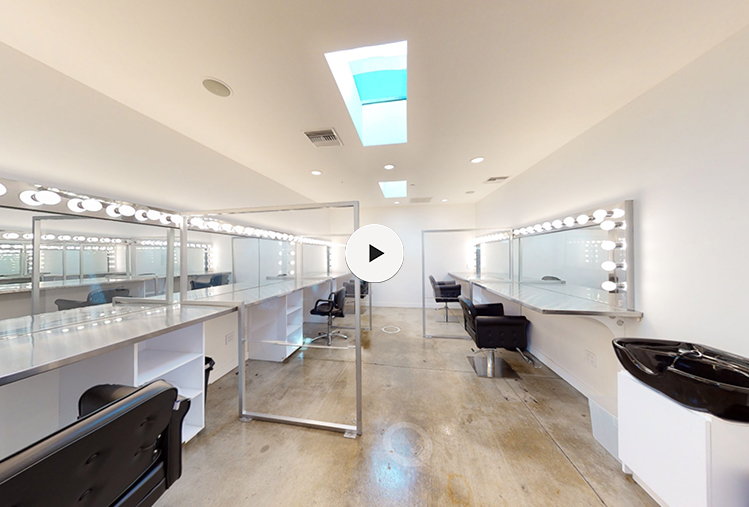
Makeup Room
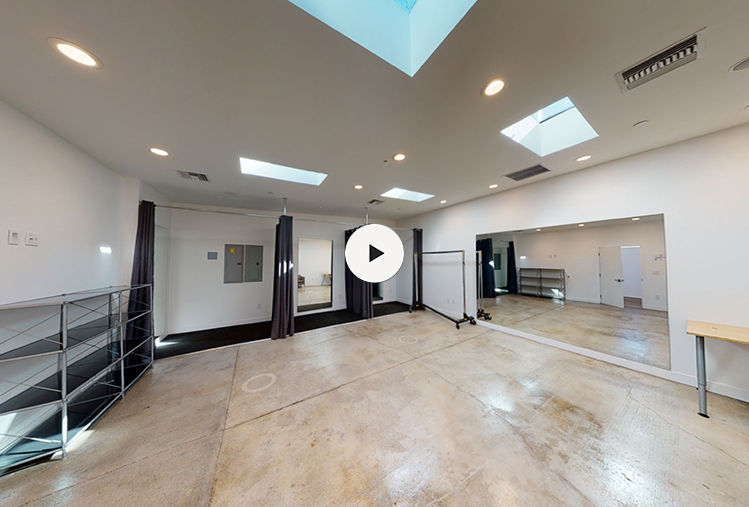
Wardrobe Room
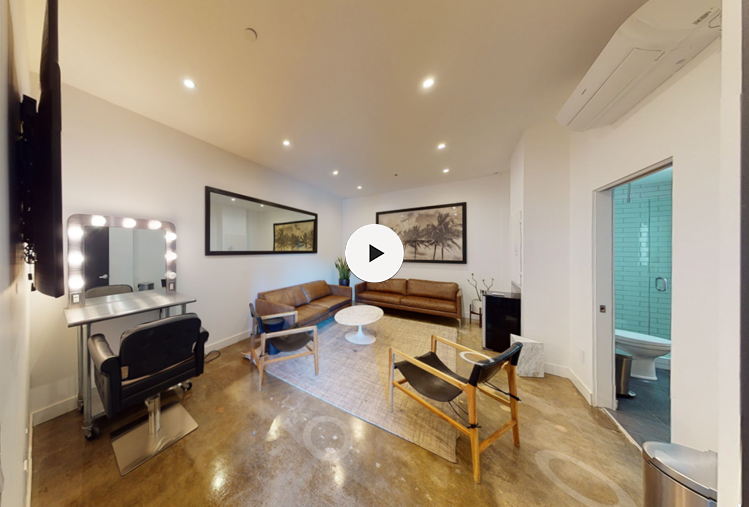
Green Room
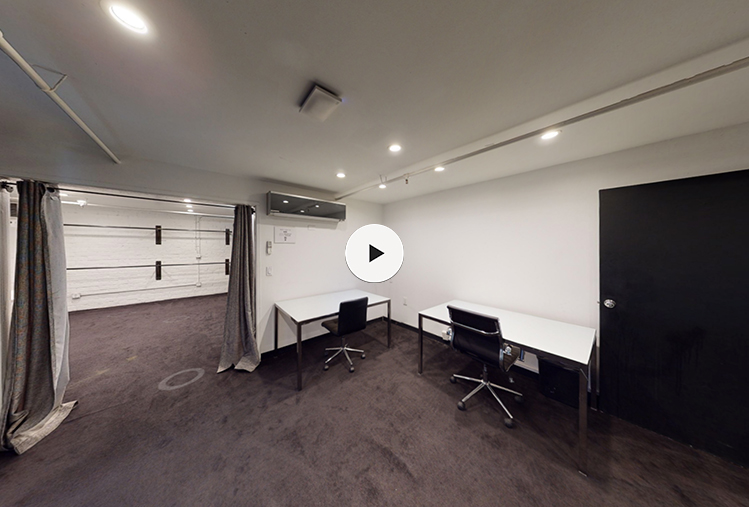
Production Office
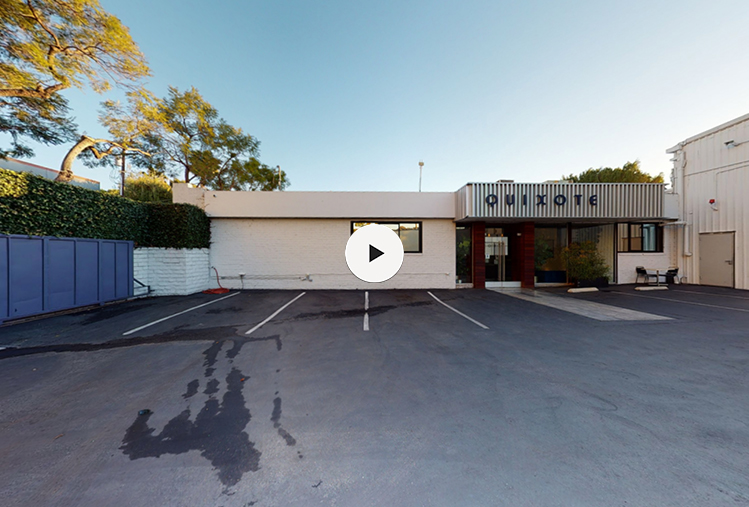
Designated Parking
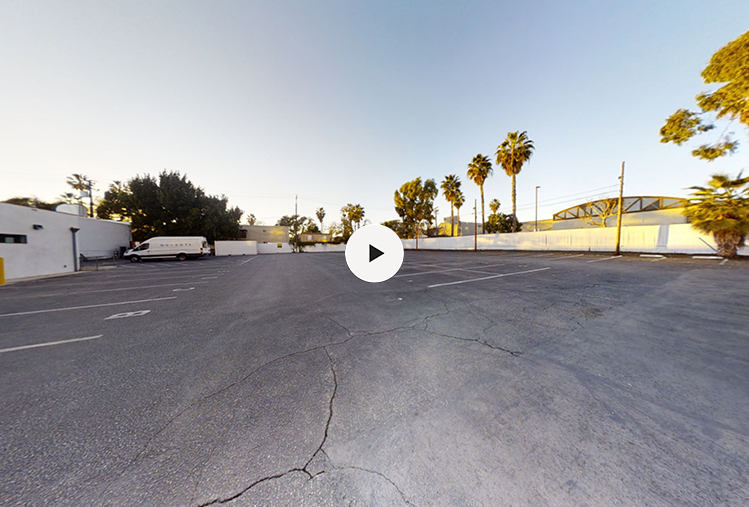
Additional Parking
Additional parking can be purchased
